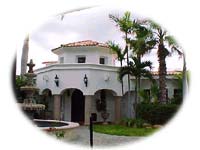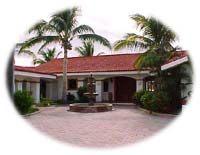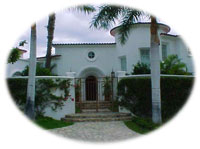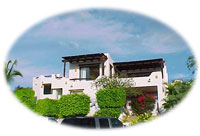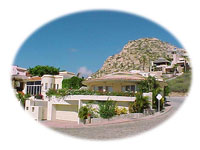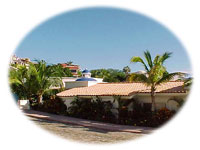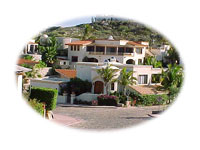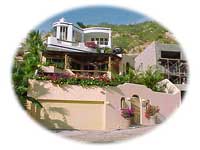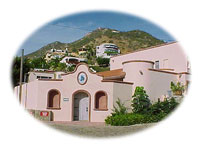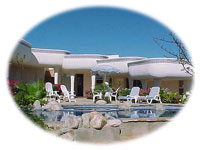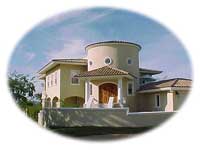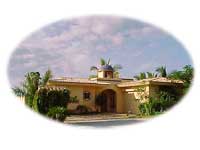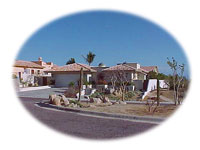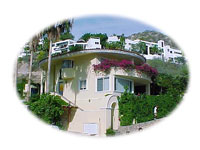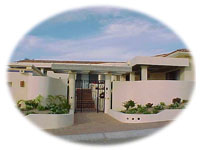| Home | Gallery of Works | Commendations | Links | Contact |
Designed and supervised construction of finish details for this 12,000 square foot two-story home and swimming pool, with particular attention to the finishing stages and coordination with their interior designer.
Designed, received approval and had executed many interior and exterior details for this 6,000 square foot home on which construction had been 40 percent completed.
Refined and completed conceptual floor and site plans for this 3,750 square foot two-story home with an attached garage, maids' quarters and a swimming pool. Obtained approval from the Palmilla Design Review Committee. Completed the construction documents. Supervised construction daily. * while employed by Constructura Punta Bella
Modified floor plans for Villa "H" (2,213 Square feet, two bedrooms with 1,400 square of terrace space) and relocated the living spaces to the upper level and the bedrooms to the lower level and completed the construction documents. Developed preliminary plans for villa "F" (2,310 square feet with 1,300 square feet of terrace). Similar to Villa "H" but was revised and enlarged. Completed the construction documents. Developed preliminary plans for Villa "G" (1,856 square feet with 756 square feet of terrace space) which was similar to Villa "H" but was revised and reduced. Completed the construction documents. Modified floor plans for Villa "I" (2,110 square feet, three bedrooms with 960 square feet of terrace space) and completed the construction documents. Note: Each Villa has different terrace spaces to fulfill the owners' requirements for entertaining and outdoor living. On all of these Villas I worked directly with Tibor Kassai, Project Coordinator, in developing the designs and documents.
Designed and supervised construction of this 2,000 square foot two story house with an attached two-car garage and a swimming pool.
Designed this 2,100 square-foot two-story house for a very small / steep triangular lot. There is an attached single car garage and one off street parking space. There are two large terraces and a swimming pool.
Designed and supervised construction of this 2,250 square foot two story structure that was a detached addition to an existing newer home. There are four bedrooms, three bathrooms, a large living room, and a fishing tackle room that can be converted into a kitchen in the future. After completion and a year later, the owners decided to add a small swimming pool and remodel the original house.
Designed and supervised most of the construction of this 3,260 square foot house. It is multi leveled with four bedrooms, four and one half baths, office, three car garage with a small shop, and a swimming pool. * From November 1995 until late 2000 Hughes worked with Bob Teffenhart on the designs and working drawings of the above houses. These houses varied in size and their lots varied considerably. They were all two story with attached two car garages and swimming pools.
Designed and supervised construction of this 3,500 square foot two story house with an attached 940 square foot four car garage.
I supervised the Jackson home when the owner was out of town. This is a hacienda type design with an enclosed entry terrace. The house has 2,450 square feet with three bedrooms, three and one half baths, an attached two car garage and a swimming pool.
Designed and supervised the construction of this single story 2,780 square foot hacienda style house, four bedrooms, four and one half bathrooms, attached two car garage and a swimming pool.
Preliminary design only. This is one of the first houses built in the Pedregal. It is a small two story house that under went a major remodeling which was supervised by Tibor Kassai.
Designed, supervised and built this 2,666 sq. ft. house. It has a 252 sq. ft. roof terrace, a 616 sq. ft. garage roof terrace, and roofed terrace off the bedrooms and living room that is 1,071 sq. ft. There is also a small pool with a spa. |
| Site design Pantopia LLC ©2004 John Hughes |

